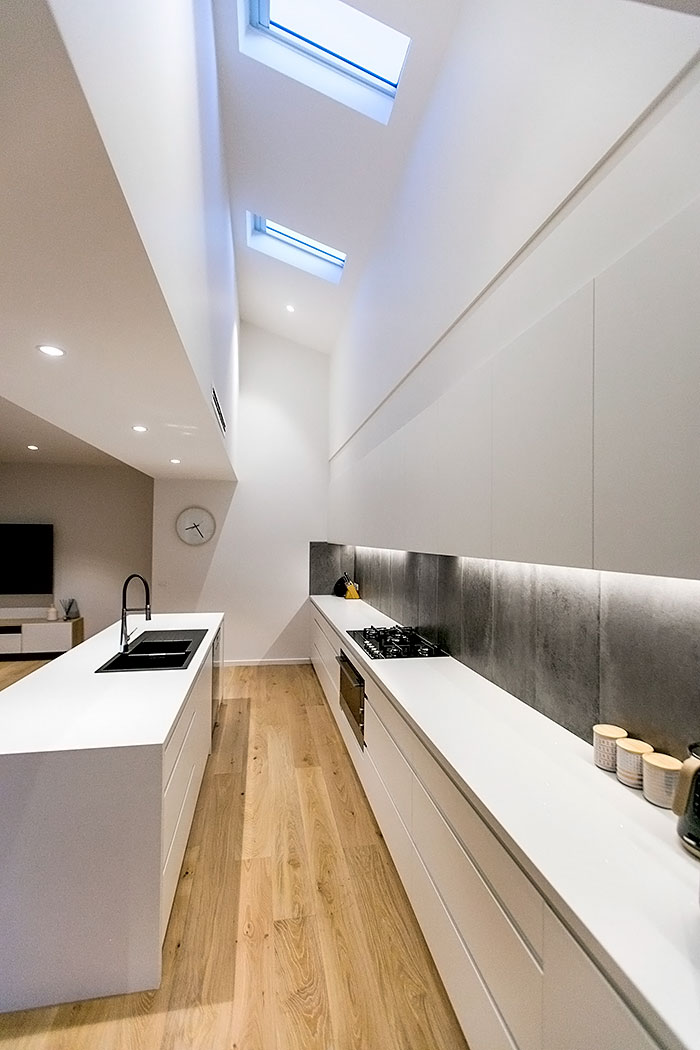- Feasibility Study - Take the guesswork out of your next project and let us prepare a report, which considers all costs to carry out a project and also assess the capital return of the project/development. A professionally presented feasibility report will indicate the potential returns from your project and allow financiers to see that you have considered all the variables greatly assisting with your application.
- Master Plan - A master plan is a floor plan of the entire site showing all intended works. A master plan can assist a client in staging works as you move towards the finalization of the project.
- Concept Drawings - Schematic design including concept plans which can include 3d visualisation and opinion of costs.
- Town Planning - Prepare drawings that satisfy the requirement of the relevant local authority.
- Construction Documentation - Working drawings and specifications for the purpose of tender and construction, which meet all building regulations. Drawings will reflect the clients brief and budget.
- Project Management - Taking a project from preliminary concepts through to completion. This includes schematic design, design development, and construction drawings through to on-site and contract administration.
- Contract Administration - We will ensure budget and project contract terms are met by all parties by providing an independent service valuing, assessing and certifying the contractors work. This ensures your project runs smoothly and you get the best result possible.
- Site Inspection & Reports - Performing building inspections and reporting services covering most building types. Providing independent, authoritative advice on building quality, cost escalation, completion and defects for home owners, owner builders, builders and body corporate clients.
- Site Selection - We can assist with Pre Purchase Design Advise for those looking to buy a residence, regarding the viability of the potential property and possible renovation costs.
- Interior Design - Create new concepts, source innovative solutions for difficult spaces, modify a room or entire house to suit the changing lifestyle requirements of its occupants.
- Relocation - Provide all budgets, documentation and construction required in relocation to a new tenancy/site.

